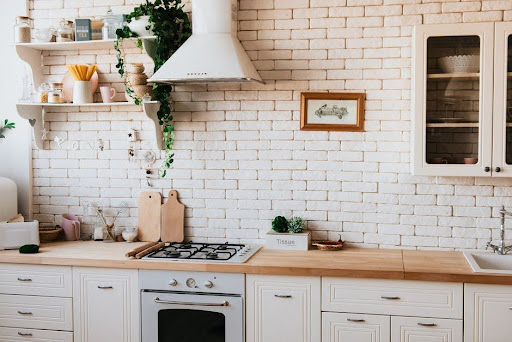A kitchen is often considered the heart of a home, where families and friends gather and create memories over delicious meals. However, designing a kitchen can be quite overwhelming with so many elements to consider – from the layout to the appliances, storage solutions, and overall style. In this guide, we will walk you through the process of designing a functional kitchen that not only meets your needs but also reflects your style. From understanding your space and budget to choosing the right materials and finishes, we’ve got you covered.
Understanding Your Space and Needs
Understanding your space and needs is the first step in designing a functional kitchen. Before diving into any design decisions, assess the size and layout of your kitchen. Are you working with a small galley kitchen or a large open-plan space? Consider how you currently use your kitchen and what improvements you would like to make. Maybe you want a modern take on the classic farmhouse kitchen or a sleek and minimalist design. Understanding your space and needs will help you create a kitchen that not only looks beautiful but also functions efficiently for your lifestyle.
Setting a Realistic Budget
Kitchen renovations can be expensive, but by setting a budget and sticking to it, you can avoid overspending. Start by researching the average costs of each element in a kitchen – from cabinets and countertops to appliances and flooring. Factor in labor costs as well. Once you have a general idea, set a realistic budget that fits your financial capabilities. Be honest with yourself about your budget and avoid making impulse purchases that can lead to overspending. Consider prioritizing the must-haves first and leaving room for any unexpected expenses that may arise during the renovation process.
Choosing the Right Layout for Your Kitchen
The layout of your kitchen is important as it determines the flow and functionality of the space. There are three main types of kitchen layouts – U-shaped, L-shaped, and galley. The U-shaped layout provides ample counter space and storage, making it ideal for larger kitchens. The L-shaped layout is great for smaller spaces and allows for an open-concept feel. Galley kitchens are best for narrow spaces and utilize a linear layout. Consider the size of your kitchen, how you use it, and which layout would work best for your needs.
Picking Functional Appliances for Your Cooking Style
When it comes to choosing appliances for your kitchen, functionality is key. Think about your cooking style and what appliances you use most frequently. Do you love baking? Then a double oven might be a good investment. Are you always on the go? Consider investing in a smart fridge that can keep track of your groceries and provide recipe suggestions based on its contents. Consider the energy efficiency and size of each appliance as well. Make sure they fit seamlessly into your chosen layout and provide the necessary functionality for your cooking needs.
Maximizing Storage Solutions to Optimize Space
Maximizing storage solutions is important in designing a functional kitchen. With limited space, it’s important to utilize every inch of your kitchen to its full potential. Consider incorporating pull-out shelves, deep drawers, and vertical storage options for pots and pans. Utilize the space above your cabinets for extra storage by installing shelves or hanging racks. Use organizers and dividers inside cabinets and drawers to keep items organized and easily accessible. You can also incorporate multi-functional furniture, such as a kitchen island with built-in storage or a dining table with hidden compartments.
Finding the Perfect Materials and Finishes for Your Dream Kitchen
Choosing the right materials and finishes for your kitchen is essential in creating a cohesive and functional space. Consider the durability, maintenance, and overall aesthetic of each material. For example, if you have young children, it may be best to choose a durable countertop material such as quartz or granite. If you want to create a warm and inviting atmosphere, consider using natural wood finishes for your cabinets and flooring. Mix and match different materials and finishes to add texture and depth to your design. Just make sure they all complement each other and fit within your budget.
Designing a functional kitchen of your dreams requires careful planning, understanding of your space and needs, setting a realistic budget, choosing the right layout and appliances, maximizing storage solutions, and selecting the perfect materials and finishes. By following these steps, you can create a kitchen that not only looks beautiful but also functions efficiently for your lifestyle. Get creative and personalize your design – after all, it’s your dream kitchen!

